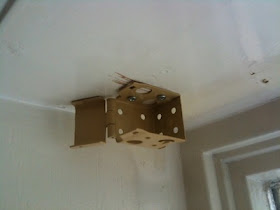(Click to enlarge)
I wanted to replace my see-through white curtains with some blinds. Nice wooden ones. I got them at Ikea.
(Click to enlarge)
These are the contents of 1 packet of Ikea "Lindmon" blinds.
(Click to enlarge)
Putting up blinds is no rocket science. These 3 parts are as difficult as it gets. They need to be side or top mounted and then you can just put the blinds in.
Make sure you do not hang them too close to any grips.
Once you know the correct measurements you can start screwing everything on to the wall/ceiling, in my case the top.
TIP: add 3mm to the required space between these holders. This is because the holder's hinges face inwards. This is really bad design that I overlooked and I had to cut 3mm off the rails :-(
(Click to enlarge)
So anyway, you should end up like this.
(Click to enlarge)
Now you can simply put the rails with the blinds hanging in to the holders and close those holders.
(Click to enlarge)
1 window done.
(Click to enlarge)
Two windows done :-)
Sunday, April 29, 2012
Friday, January 13, 2012
Making a shop counter
You know, everybody is going to need a shop counter in their life at some point. So pay attention! Coz I'm about to show you how to make one!
It's nothing fancy really. Very cheap. But it looks quite good! Like a proper counter actually :-)
Get wood. This counter will be 250x92x60 cm. The wooden frame we'll start with however is 231x72x55 cm. I got 6 pieces of 300x69x44 cm.
Saw in to bits.
I made drawings first using Google Sketchup. This is what the first step should look like.
Not a bad start.
Next put on the smallest beams.
Voila. I used the counter top as a working surface because it's actually more even than the floor ;-)
Next up are the legs.
There they are. The shop was out of white ones so I used black ones for the back since customers won't see those.
Then the sides and top need to be put on.
I actually put the sides on while the frame was still lying on the top. That way everything is straight. Then I turned it upright.
Attach the top and you're done!
This is the rear-view.
Even that looks as designed ;-)
It's nothing fancy really. Very cheap. But it looks quite good! Like a proper counter actually :-)
Get wood. This counter will be 250x92x60 cm. The wooden frame we'll start with however is 231x72x55 cm. I got 6 pieces of 300x69x44 cm.
Saw in to bits.
I made drawings first using Google Sketchup. This is what the first step should look like.
Not a bad start.
Next put on the smallest beams.
Voila. I used the counter top as a working surface because it's actually more even than the floor ;-)
Next up are the legs.
There they are. The shop was out of white ones so I used black ones for the back since customers won't see those.
Then the sides and top need to be put on.
I actually put the sides on while the frame was still lying on the top. That way everything is straight. Then I turned it upright.
Attach the top and you're done!
This is the rear-view.
Even that looks as designed ;-)





















